June 22, 2004
Pictures
I guess I should temporarily rename this blog Clancy's House since it seems to be monopolizing the recent posts. But then again, it is called Clancy's View and the house is pretty much all I'm seeing lately so maybe it's not so incorrect.
Anyway, in the extended section are some pictures of the inside.
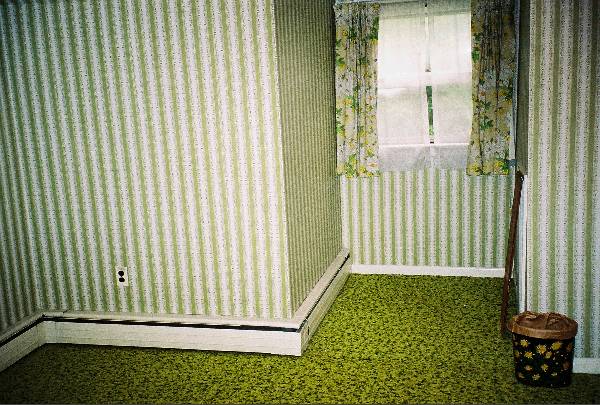
This room highlights the previous owners decorating style. Notice how the wallpaper, carpet and windows treatment works together. This wallpaper (and the jet-fighter layer underneath) is gone now. The carpet will be gone soon; right now it's acting as a convenient form fitted drop cloth.
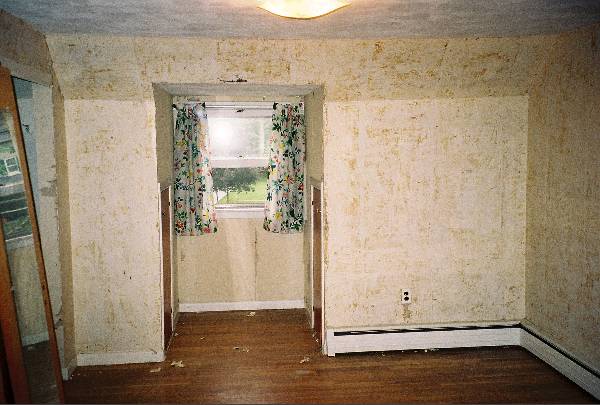
This is what walls that have been stripped look like. The previous owners' son started to remove the wallpaper in this room before we saw the house. I credit this room with saving us about $50,000. I'm sure the seller thought he could remove the wallpaper and paint the house and make a tidy sum in the process. However, seeing as this is the only room he started, I believe it quickly sapped his enthusiasm and he decided to sell it to the first rube that came along. Enter Clancy and GF.
By the end of this process we will be experts at removing wallpaper and refinishing the walls underneath. I thought perhaps I'd write a book about the process but last night resolved the process can be boiled down to two simple instructions I'll share with you for free.
If you have a room or two in your house now that have wallpaper, and you would like to remove that wallpaper and paint the walls here's what you do.
1. Hire someone else (or)
2. Sell your home and buy one that does not have wallpaper on any of the walls.
Finally, if you ever thought you might like to put wallpaper on an un-wallpapered wall, please contact me via email and I will give you directions to our home. After several hours of scrapping old wallpaper off the wall you should be cured.
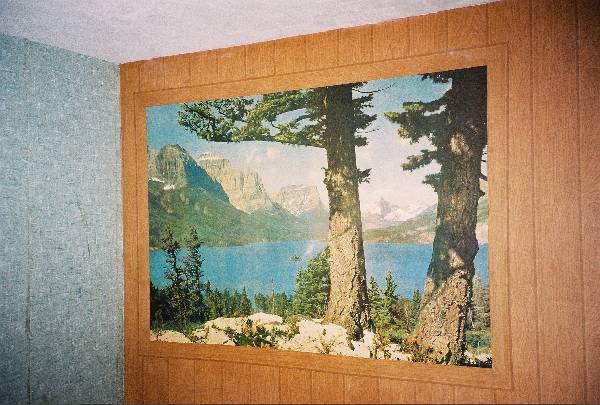
This is one of the great features of the house I just had to share. Check out that Mountain View!
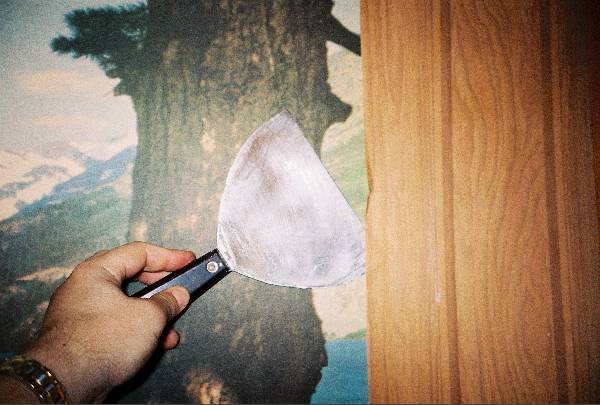
This is a close-up of the "Mountain View." You can clearly see that the paneling effect is merely wallpaper of the wallpaper mural of the mountain scene. And you thought it was a real window... :)
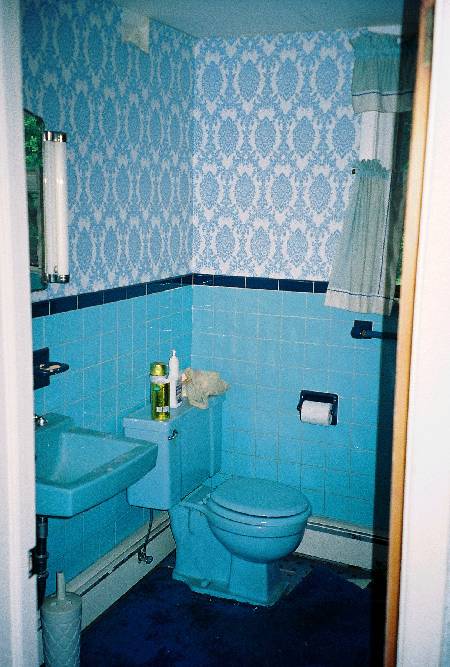
The upstairs bath. In a few weeks there will be stud walls where you see all the blue. (The new bathroom will feature white fixtures, but it will have some color and new neutral tile.)
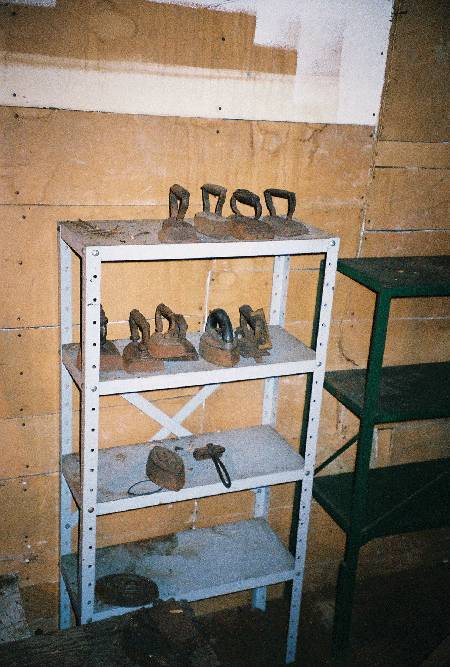
This is some of the loot I mentioned in an earlier post. This was found in the attic over the garage. I wonder what these old Irons will bring on eBay.
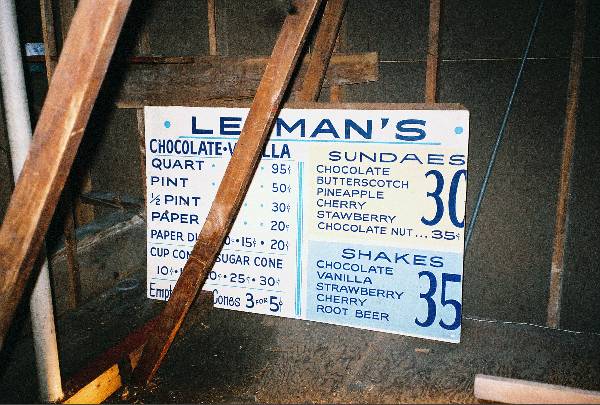
This sign is also in the attic over the garage. Note the prices.
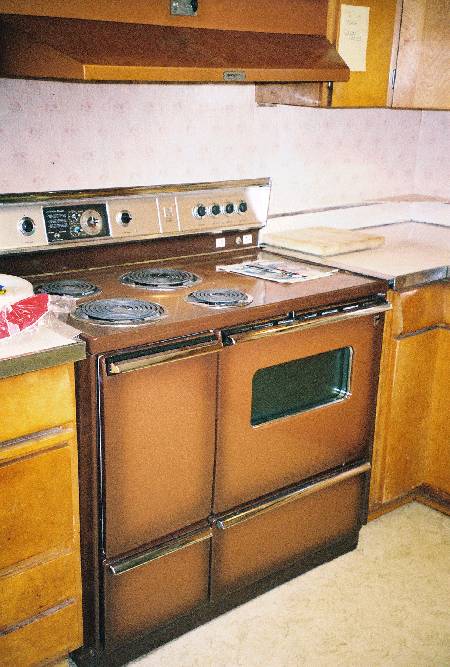
Here's a quick peek at the modern conveniences. Have you ever seen a stove that big? (The big drawer on the left is just a pot & pan drawer - not an extra mini-oven.) And the cabinets - they were probably state-of-the-art 35 years ago. To the left of the stove you can see a built in cutting board and below that a bread drawer complete with a tin liner and sliding lid.

And more - this is the original Kitchen Aid built in dishwasher. Serial number 0001. OK, I kid. I think this was before serial numbers! (And it works too!)
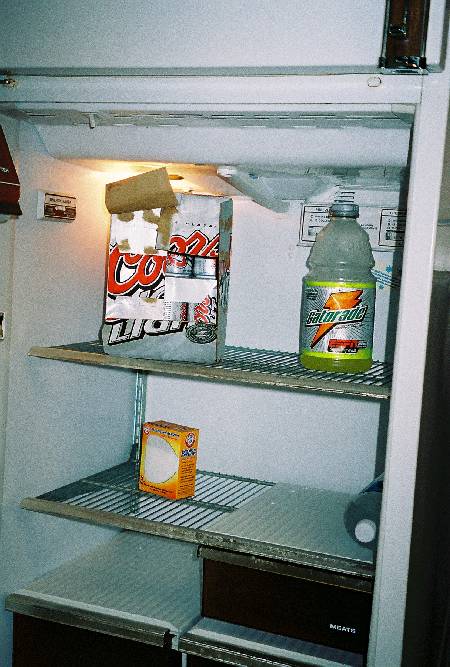
Finally, the necessities required for work on the house. The Gatorade is just for cuts and scrapes - it's an excellent antiseptic. :)
Wow! That kitchen is exactly like the original equipment in my Dad's house. When we redid the kitchen he saved all the cabinets and turned them into shop benches. Those things were (are) SOLID.
Posted by: Jim at June 22, 2004 11:53 AMcirca 1965?
Posted by: Joshua at September 26, 2004 10:44 PMOriginally built in 1958 - so yeah - close to 65...
We've since discovered that the dishwasher is much newer than it looks. And it still works quite nice..
Posted by: Clancy at September 27, 2004 7:05 AM